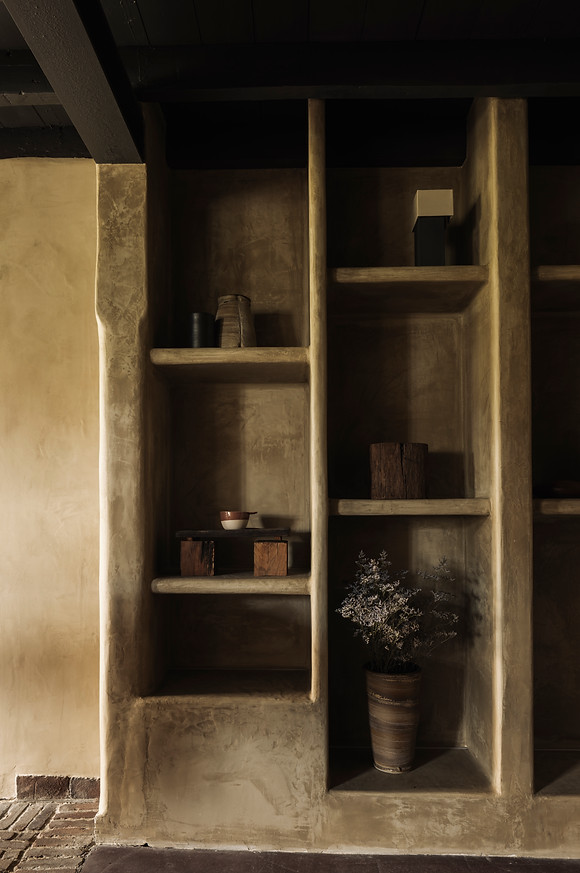MIL FLORES
Subject
Place
Surface
Date
The current layout of the flower shop consists of two distinct compartments, namely the store and the workspace. Our vision was to merge these two into a unified space while still maintaining the boundaries between them. In the central area, we installed all the necessary technical facilities and storage spaces, with room for movement and circulation around them. This way, the workspace became an integral part of the store. The store is enveloped in warm earthy colors and tones, creating a sense of shelter that contrasts with the workspace's ambiance.
The challenge in the workspace was to create an open and well-lit atmosphere in a space that doesn't receive direct sunlight. To achieve this, we installed a glass plane on the north side, at the same level as the visible beam structure. The soft light that filters through these beams gives the room a brighter and more spacious feel.
Drawings - studio FORS
Images - Tijs Vervecken
Conversion flower atelier
SML
165 m²
2023 - 2024













